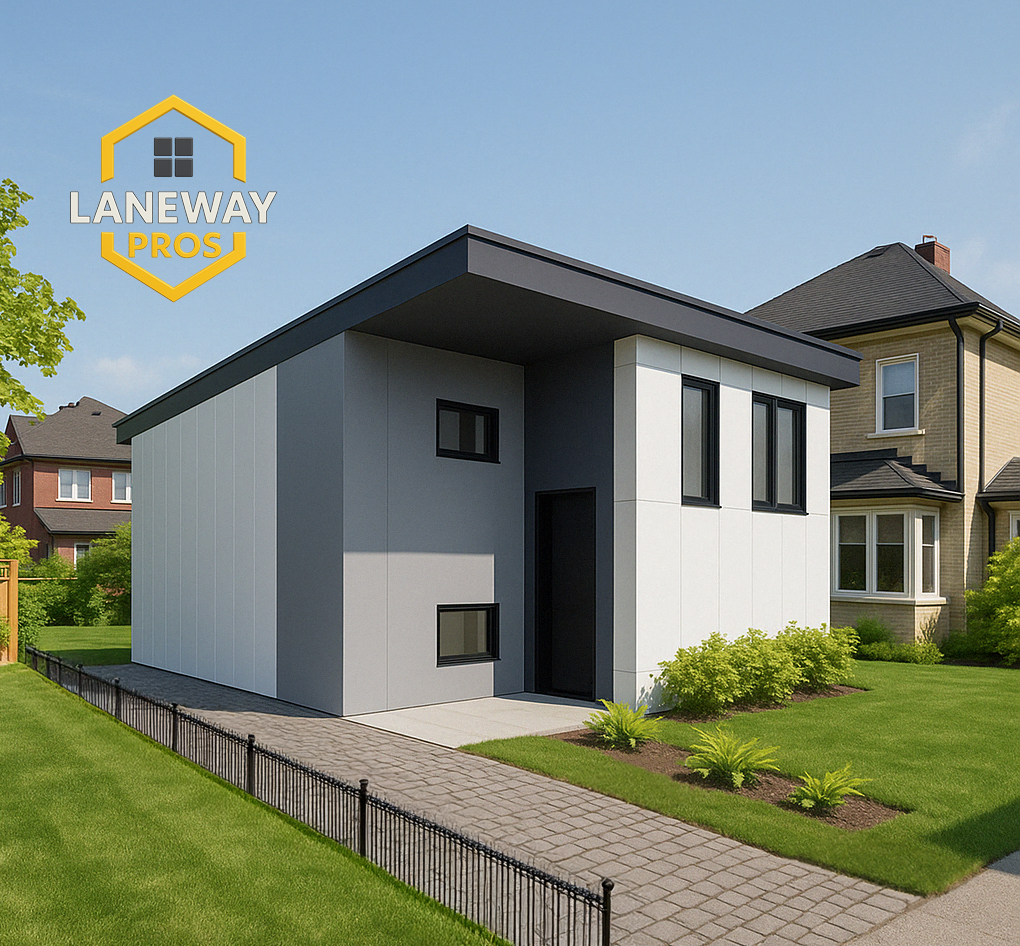
ADU Models
Garden Suites in Toronto, Mississauga & Brampton
Discover the Possibilities of Garden Suite Living
Maximize your property’s value and flexibility with a garden suite designed and built by Laneway Pros.
Book Your Free Consultation Today
Full-Service Garden Suite Construction in Toronto, Mississauga & Brampton
At Laneway Pros, we specialize in designing and building garden suites that fit seamlessly into your backyard while expanding your lifestyle possibilities. Whether you’re looking to accommodate family, earn rental income, or create a quiet workspace, our expert team will guide you through every stage—from concept to completion.
Why Choose Laneway Pros
Experienced Team
Smart & Functional Designs
Sustainable Practices
Permit & Zoning Experts
What is a Garden Suite?
A garden suite is a self-contained residential unit located in the backyard of a primary home. Unlike laneway suites, garden suites do not require access to a public laneway. These secondary dwellings provide privacy and independence while still being part of the same property.
Also known as granny flats, coach houses, or detached ADUs, garden suites offer a modern solution to urban housing challenges, allowing families to live multigenerationally, homeowners to generate passive income, or professionals to create a dedicated work-from-home space.
Why Build a Garden Suite?

Rental Income
Earn additional monthly income by renting out your suite.
Multigenerational Living
Provide independent housing for aging parents, adult children, or caregivers.
Home Office or Studio
Create a private, professional environment just steps from your main home.
Property Value Boost
Significantly increase the value and resale appeal of your property.
Smart Urban Development
Make the most of your existing land while contributing to sustainable housing growth in the GTA.
Our Garden Suite Design-Build Process
We make the journey from idea to reality simple and stress-free:
Step 01 – Consultation & Site Assessment
Step 02 – Design & Permits
Our architects and planners design your suite and manage all permitting and zoning requirements.
Step 03 – Detailed Quoting
Transparent pricing ensures there are no surprises during construction.
Step 04 – Construction
Our expert build team brings your vision to life with quality craftsmanship and sustainable materials.
Step 05 – Final Handover
Understanding Garden Suite Regulations
Garden suites in Toronto are now permitted under updated zoning bylaws. However, certain criteria must be met, including:
Setbacks & Height
Your suite must conform to lot line, height, and distance requirements.
Soft Landscaping
A certain percentage of your yard must remain permeable.
Emergency Access
Clear access paths must be available for emergency services.
Servicing
The suite shares utilities with the main home.
