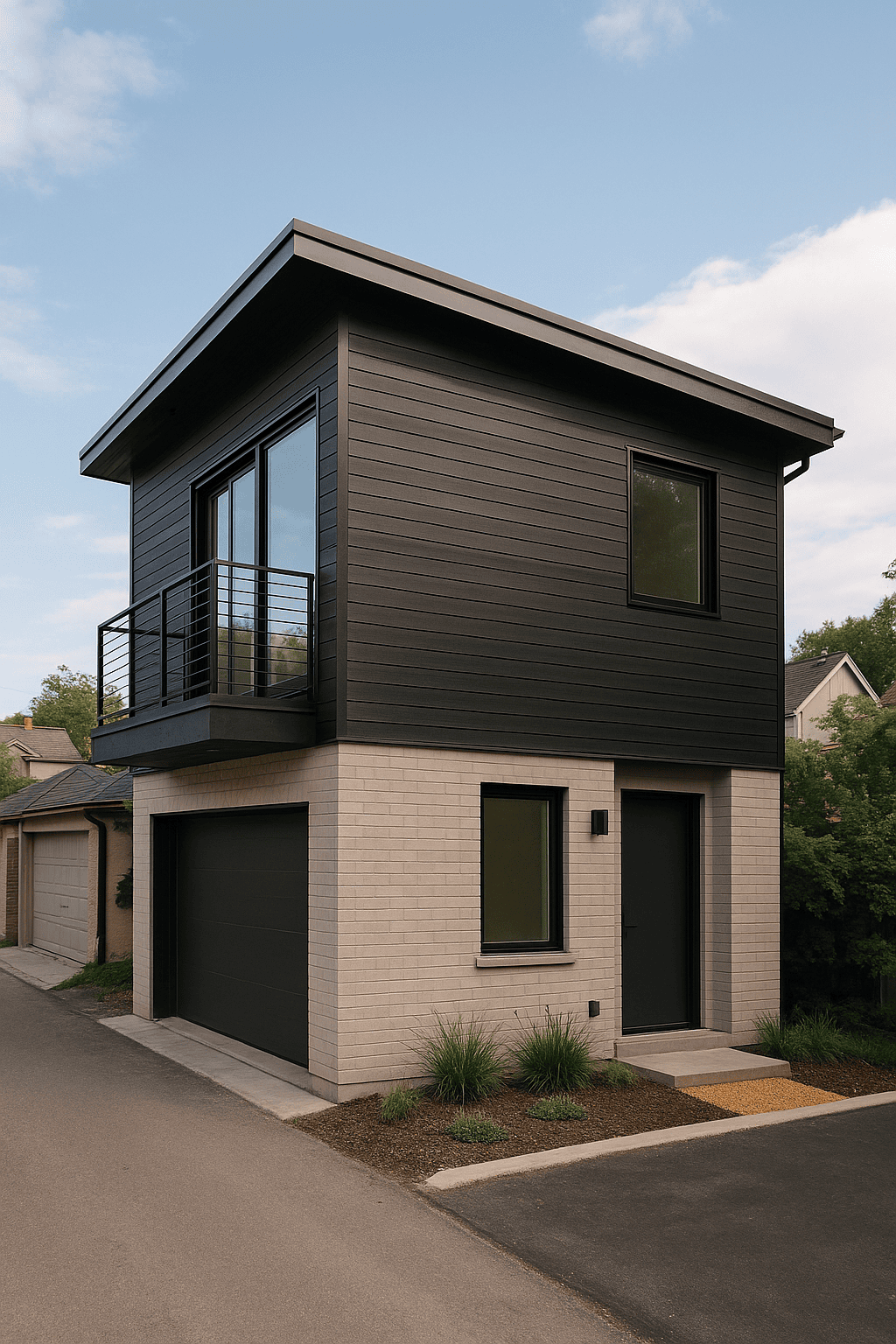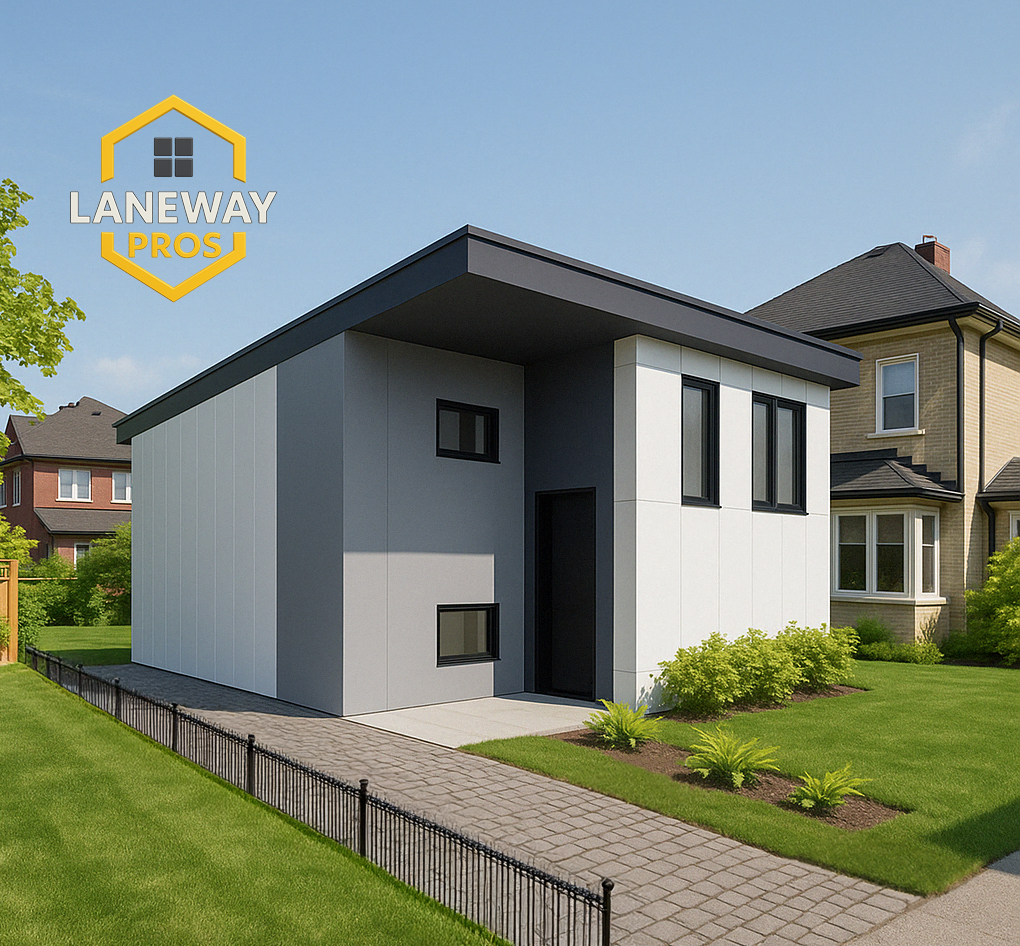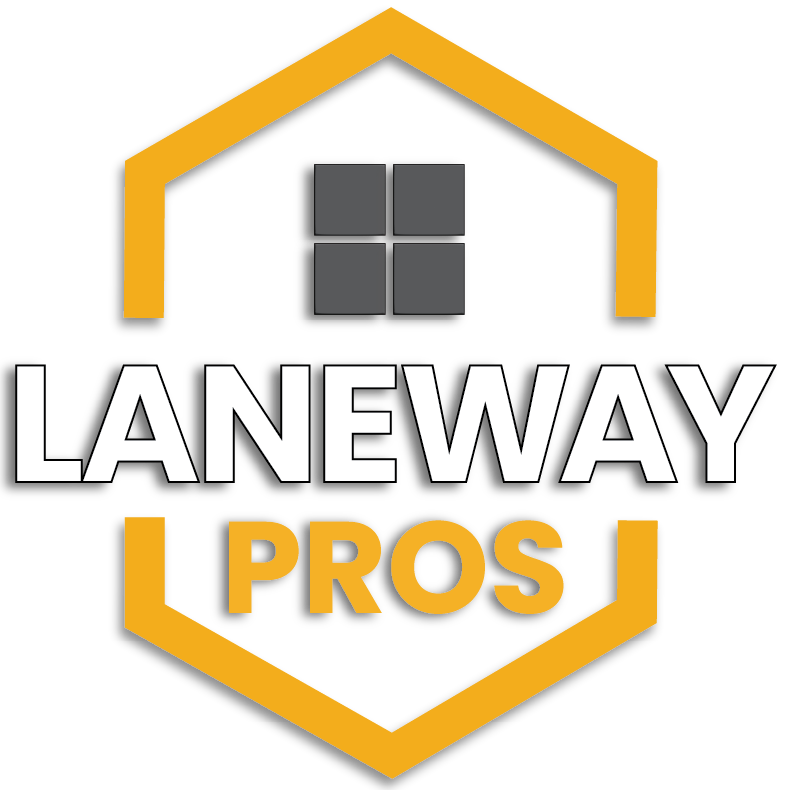
FAQ regarding Laneway houses in Toronto
FAQ – All your questions regarding Laneway Houses answered

Thinking About Building a Laneway House in Toronto? You’re Not Alone.
Laneway housing is one of the most exciting opportunities for homeowners in Toronto to add value to their property, create additional living space, or generate rental income. But with new opportunities come plenty of questions—about cost, permits, design, timelines, and more.
FAQ
What is D-ADU and ADU?
ADU stands for Accessory Dwelling Unit. An ADU is a secondary residential unit located on the same property as a primary home. These units are designed to provide an independent living space, typically including a kitchen, bathroom, sleeping area, and a separate entrance. ADUs can take various forms, such as:
- A converted basement or attic within the main house
- An addition built onto the existing home
- A garage or outbuilding converted into living space
- A newly constructed unit, either attached to or detached from the main home
ADUs are sometimes called in-law suites, granny flats, or guest houses. They offer flexible living options for extended family, guests, or as rental units, and can help generate additional income or accommodate multigenerational living.
D-ADU (or DADU) stands for Detached Accessory Dwelling Unit. A DADU is a specific type of ADU that is a separate, stand-alone structure on the same lot as the main home. Unlike attached or internal ADUs, a DADU is not physically connected to the primary residence. Examples include backyard cottages, carriage houses, or tiny homes with a permanent foundation. DADUs provide maximum privacy and independence for occupants, making them ideal for tenants, family members, or as a private retreat.
Both ADUs and DADUs are subject to local zoning and permitting regulations, and they cannot be sold separately from the main home.
What is a laneway house?
Is my property eligible for a laneway suite?
What are the zoning and bylaw requirements in Toronto/ GTA?
Do I need to live on the property to build a laneway suite?
How much does it cost to build a laneway house in Toronto/ GTA?
How long does it take to design and build a laneway suite?
Do I need a building permit for garden suite in Toronto, and how do I get one?
What services (water, hydro, gas) are required, and how are they connected?
Can I finance a laneway house with a mortgage or loan?
What is the difference between a laneway house and a garden suite?
How does building a laneway suite affect my property taxes?
Can I build a laneway house if my garage is already in use?
Will a laneway house increase my property value?
Can you help with the design and city approvals, or do I need to hire others separately?
You don’t need to hire anyone else—Laneway Pros is a full-service laneway house company. From the initial site review and architectural design to engineering, permitting, and full construction, we handle everything in-house and guide you every step of the way.
Why Choose Laneway Pros
Full-Service
Design-Build Experts
We offer a complete, end-to-end solution—from concept and permits to final construction. No need to juggle separate contractors, architects, or project managers.
Seamless Municipal Approvals
Our team is well-versed in Toronto’s laneway housing bylaws and will manage all required permits, drawings, and zoning checks—so you don’t have to.
Designed Around You
Our process is crafted to fit your lifestyle, lot size, and budget. Every laneway suite is a unique reflection of your needs and personal style.
Sustainable Practices
We prioritize eco-friendly materials and energy-efficient designs to build smarter, greener laneway homes that reduce your environmental footprint.
Our Process: From Concept to Completion
Step 01 – Free Site Assessment & Consultation
Step 02 – Conceptual Design & Feasibility Report
Our designers prepare floor plans, 3D models, and a detailed project pro forma outlining all estimated costs, potential rental income, and impact on property value.
Step 03 – Detailed Drawings & Permits
Once the concept is approved, we produce full architectural drawings and submit permit applications. We handle all coordination with city planners and inspectors on your behalf.
Step 04 – Construction by Experienced Builders
With permits in hand, our construction team gets to work. We use high-quality, approved materials and build with minimal disruption to your main residence and neighbours.
Step 05 – Final Inspection & Turnkey Handover
Built for Quality, Designed for Longevity

Energy-Efficient Systems
Durable, City-Approved Materials
Modern, Functional Interiors
Smart Layouts Optimized for Smaller Lots
We build each suite as if it were our own—carefully, professionally, and with attention to every detail.
Schedule Your Free Consultation Now
Let Laneway Pros bring your vision to life with expert design, smart planning, and flawless execution.
Whether you’re building for family, rental income, or future flexibility, we’re here to guide you every step of the way.
