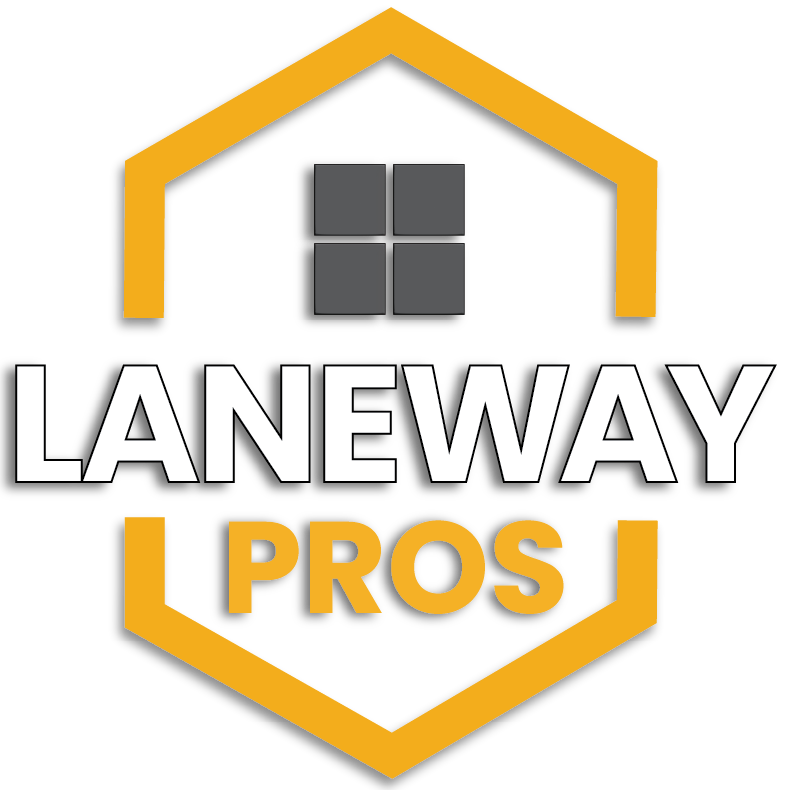Garden suite builders Toronto
Laneway Pros is a full service Laneway Homes builder in Toronto, Brampton and Mississauga.

DESIGN: Laneway Home Design
- Conceptualization (which plan fits)
- Budgeting (Prices and Estimates)
- Finishes (The Interior finishes)
- Design Map (Overview of processes)
- Calendering (Timelines for start and finish)

PLAN: Laneway House Planning
- Permit Application (Applying for the city permit)
- Timeline Estimation (When can project start and end)
- Project/Trade Scheduling and Management
- Materials Procurement (All materials must be ordered and delivered prior to commencement of project)
- Budget Review (Going over initial budgets, Looking over upgrades or contingencies )

BUILD: Build Laneway Home
- Execution
- City Inspections
- Finishings
- Pre-delivery Inspection
- Delivery
- Warranty Work
- Budget Actualization Vs Estimation
Laneway Homes Toronto
Laneway Home Builder in Toronto – Prefabricated Laneway House designs
Fixed Price, Prefabricated Garden Suites and Laneway Homes made in Canada and delivered with certainty.
3 Bed Garden Home
ADU
| Status | Ready |
| Type | House |
| Area | 947 sq ft |
| Bedrooms | 3 |
3 Bed Laneway
ADU
| Status | Ready |
| Type | House |
| Area | 967 sq ft |
| Bedrooms | 3 |
4 Plex
ADU
| Status | Ready |
| Type | 4 plex |
| Area | 3887 sq ft |
| Bedrooms | 8 |
Exceptional ROI!
Consider the math – there are very few ways you can achieve this type of return on investment with other residential properties!
Cash Investment | $ 25,000.00 | $ 425,000.00 |
Value Increase | $ 1,416,565.96 | $ 1,841,565.96 |
Net Cashflow Generated | $ 871,231.77 | $ 1,718,371.66 (No Loan) |
Total Increase | $ 2,287,797.73 | $ 3,559,937.62 |
ROI (Per Annum) | 366.05% | 33.51% |
Turn $25,000 into $2.2 Million!
HOW TO GET A PERMIT TO BUILD A LANEWAY SUITE IN THE GTA
The application for a building permit is reviewed under Building Code regulations. Laneway Pros can provide information regarding regulations required for approval of Laneway Houses/ Accessory Dwelling Units/ Garden Suites in Toronto.
Role of the province for Garden suites in Ontario
The Building Code Act and Building Code establish uniform building standards across Toronto, with municipalities responsible for enforcement. In 2019, the Act was amended to require municipalities to permit one additional residential unit in primary residences. The Planning Act supports this by removing zoning barriers and setting new standards for additional residential units.
Role of the municipality for laneway suites in GTA
Zoning requirements for Garden suites in GTA
If your property doesn’t meet municipal bylaws, you can’t build a laneway house without obtaining a zoning bylaw amendment or minor variance. Zoning rules vary by municipality, significantly affecting the feasibility of adding a laneway suite.
Provision for emergency access
It is imperative to always have a provision for emergency access. To provide access to firefighters or emergency medical services, the municipalities look for an unobstructed path or route.
Laneway Pros will design your Laneway Suite in accordance with your particular municipality’s emergency access requirements.
Start Now
Does your lot qualify?
Send us your address or survey for a complete property review – no site visit required.
Testimonials
Hear from Our Valued Clients
“Working with Laneway Pros was a fantastic experience from start to finish. Their team took the time to truly understand our needs and created a garden suite that feels both spacious and perfectly tailored to our family. Every step, from design to construction, was handled with professionalism and care. It’s clear they have a deep passion for building sustainable, thoughtful homes. We couldn’t be happier with the results and highly recommend them to anyone considering a laneway or garden home in Toronto.”
Samantha L.
“We chose Laneway Pros for our laneway home project in Mississauga, and it was the best decision we made. The team combined smart design with practical solutions to maximize every inch of our property. They guided us through the permitting process and kept us informed at every stage. Their commitment to sustainability and flexible living really sets them apart. Our new space is beautiful, functional, and exactly what we envisioned!”
Ethan Reid
“I can’t say enough good things about the team at Laneway Pros. From our first consultation to the final build, they were professional, creative, and incredibly easy to work with. They handled all aspects of the project — design, permits, and construction — making the entire process stress-free. Our garden suite in Brampton is not only stunning but also thoughtfully designed for future accessibility. Thank you for bringing our vision to life!”
Emily Carter
Laneway Pros on Instagram
From Our Blog
New & Exciting!
Maximize Your Property’s Potential with Toronto Laneway Housing
Toronto’s housing market is more competitive than ever, and homeowners are increasingly turning to innovative solutions to maximize their property’s potential. One of the most popular options is laneway housing. Whether you're looking to create a rental income,...
Top Laneway House Builders: Expert Tips for Choosing the Right Team
Building a laneway house is an exciting project that can add value, functionality, and style to your property. Whether you're looking to create additional living space, a rental unit, or a home office, a well-designed laneway house can provide the perfect solution....
Top Considerations When Hiring Laneway House Builders: Insights from Laneway Pros
As Toronto continues to evolve, laneway houses are becoming an increasingly popular solution for homeowners seeking to maximize their property’s potential. Whether you want to generate rental income, create extra living space for family members, or simply take...
















